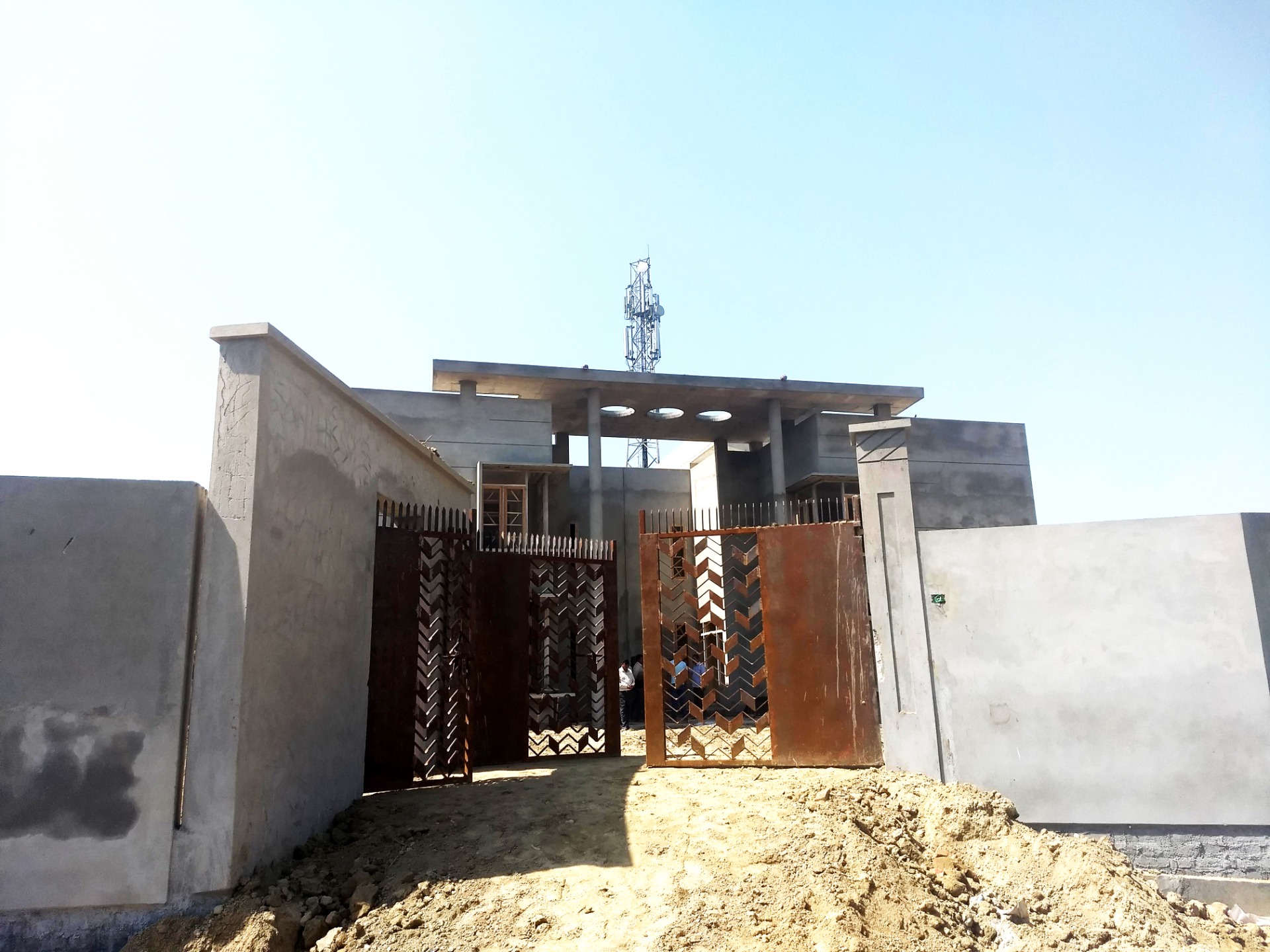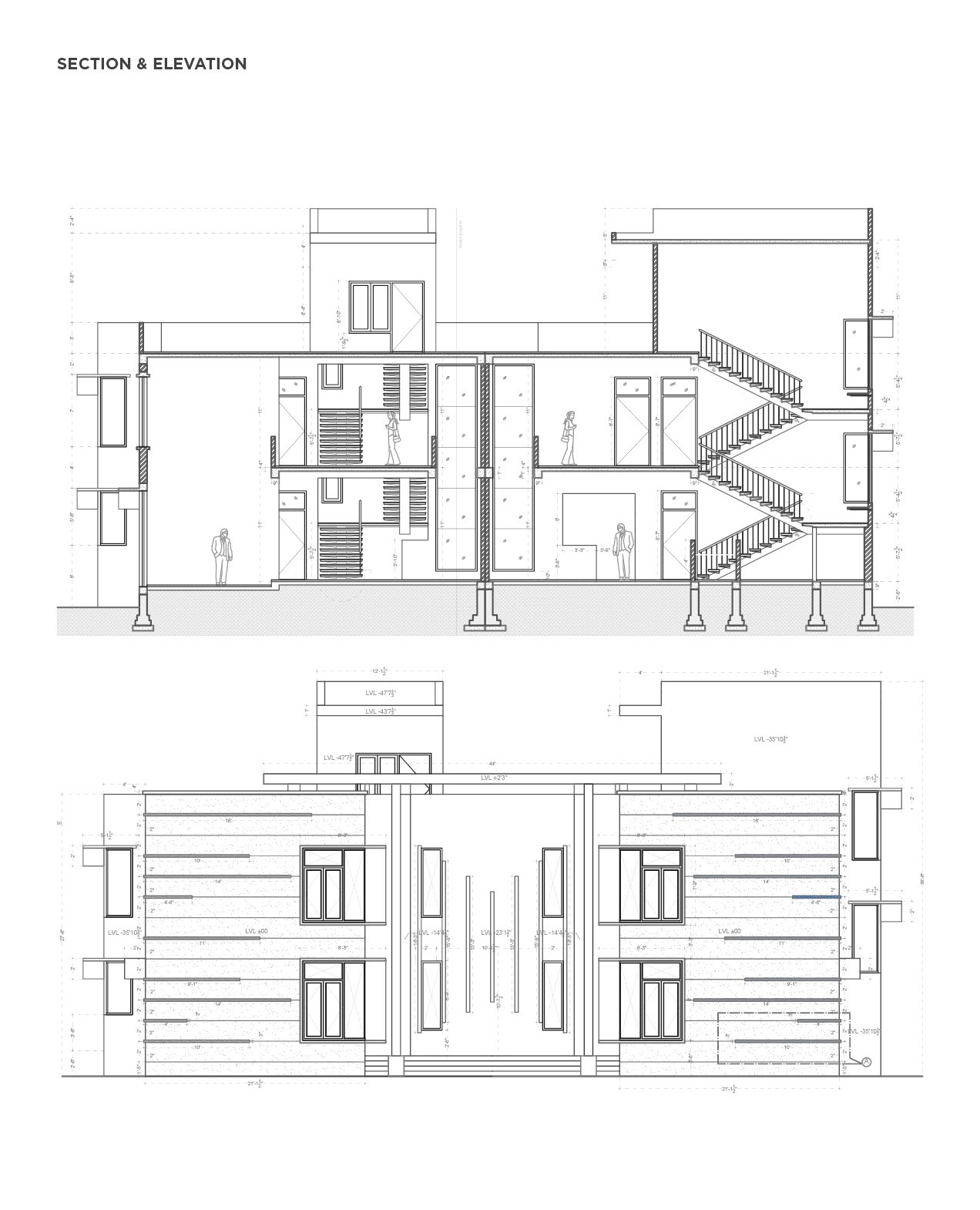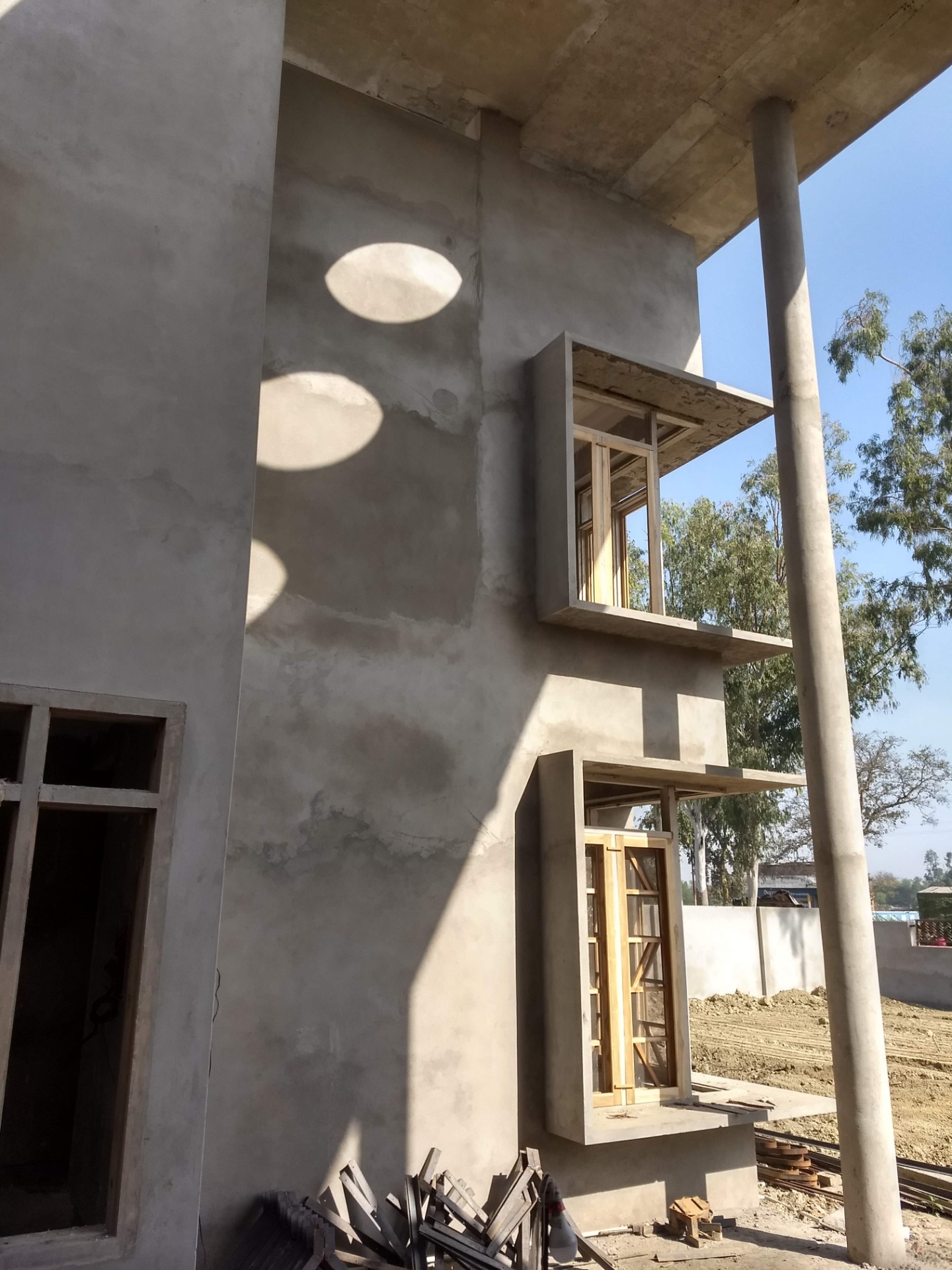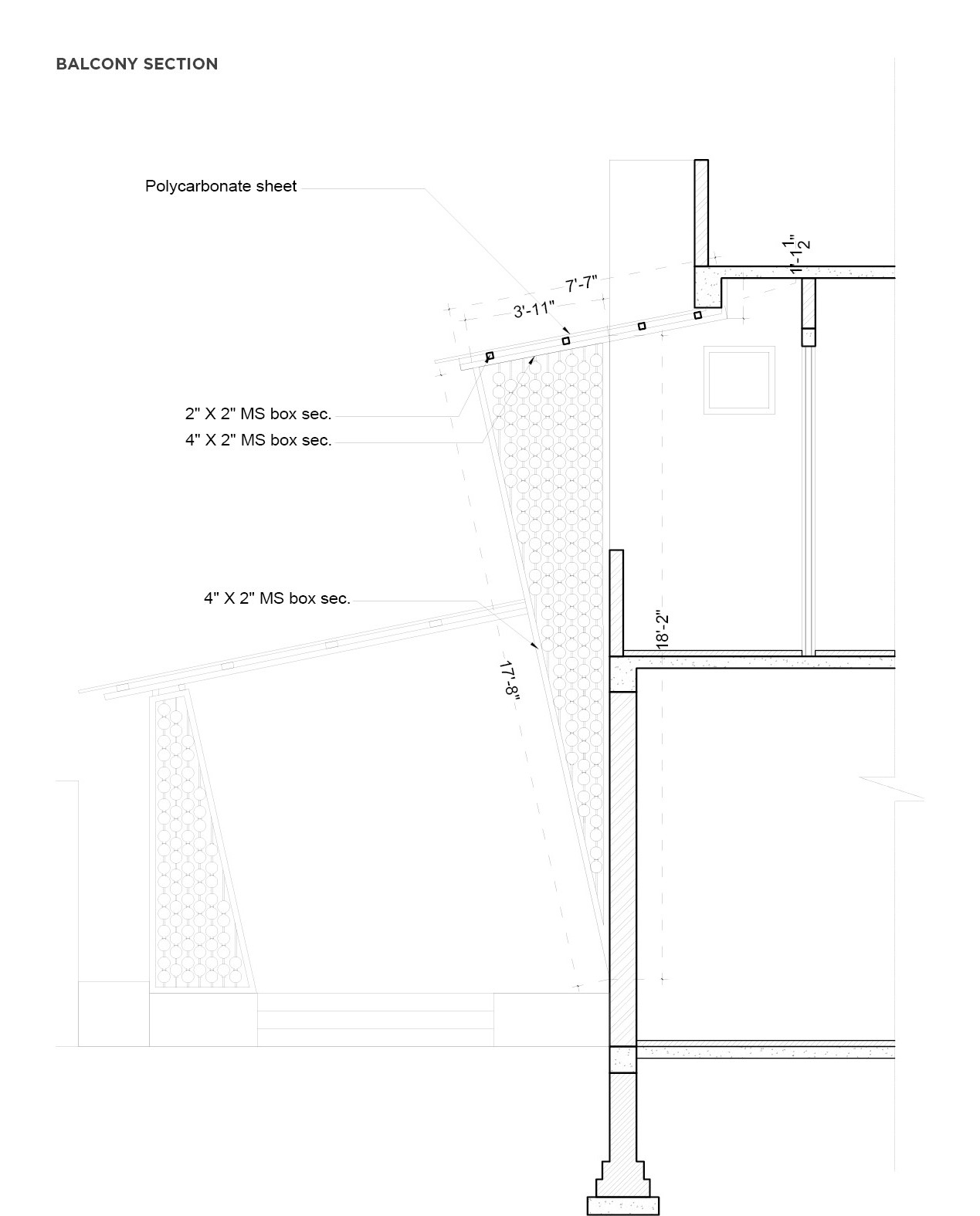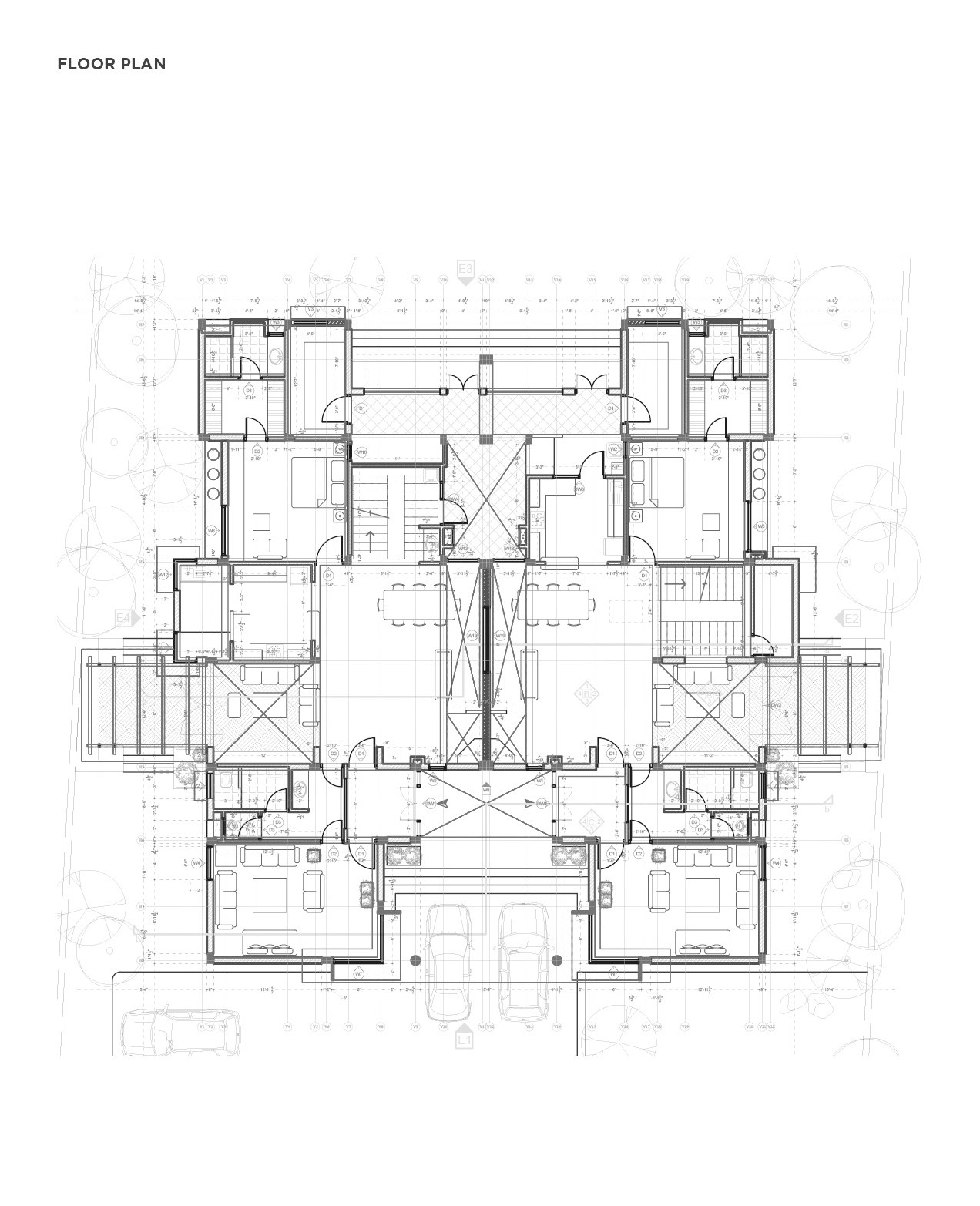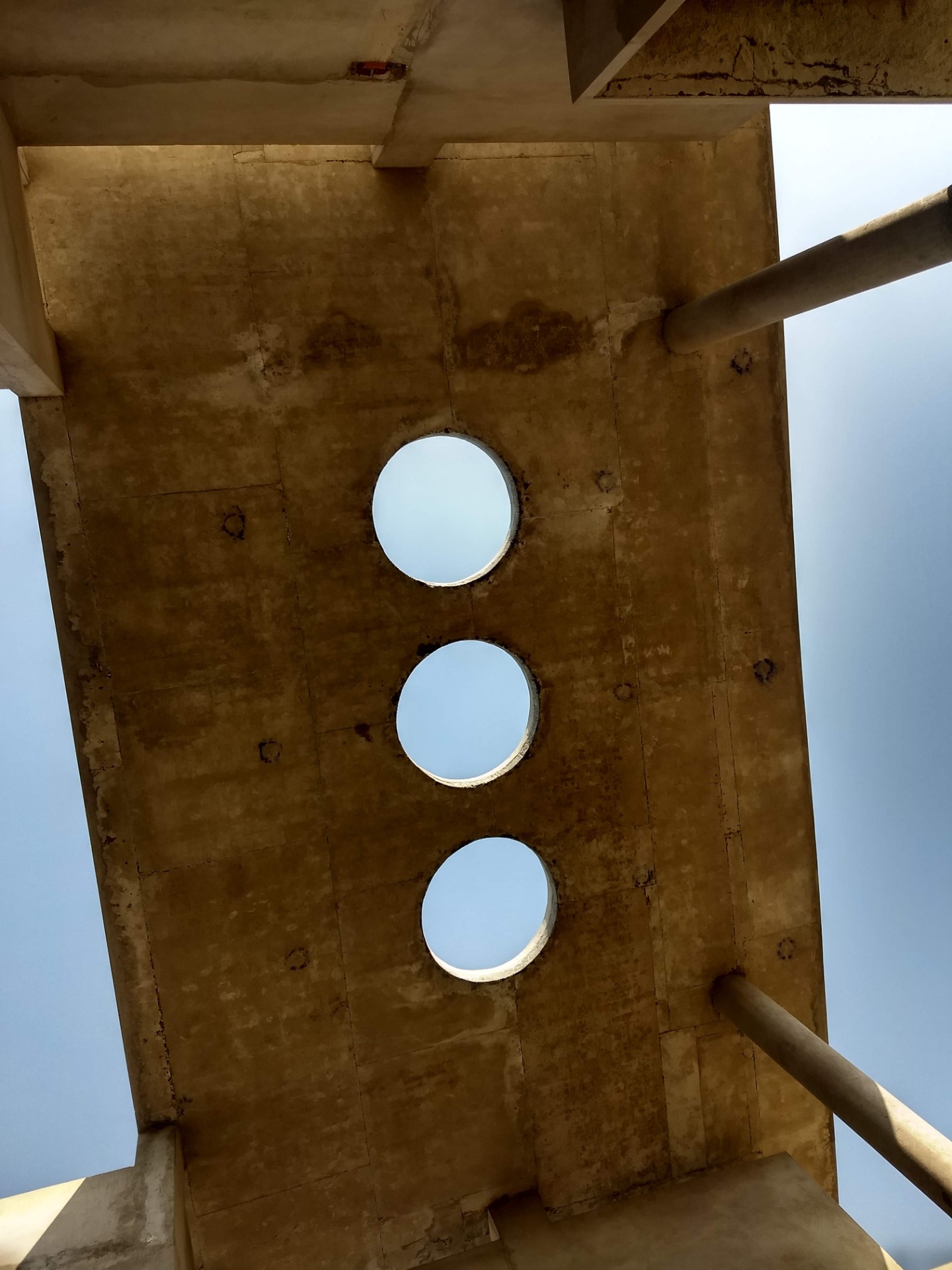TWIN HOUSE
The project was to design house for two brothers who wanted to live together, yet separately. The house had to function as one and also should allow two units to function separately.
LOCATION
Sandila, India
ARCHITECT
Rohit Parmar,
Shriyak Singh
YEAR
2017 / Professional
PROGRAM
Residential
SCALE
7,200 sqft
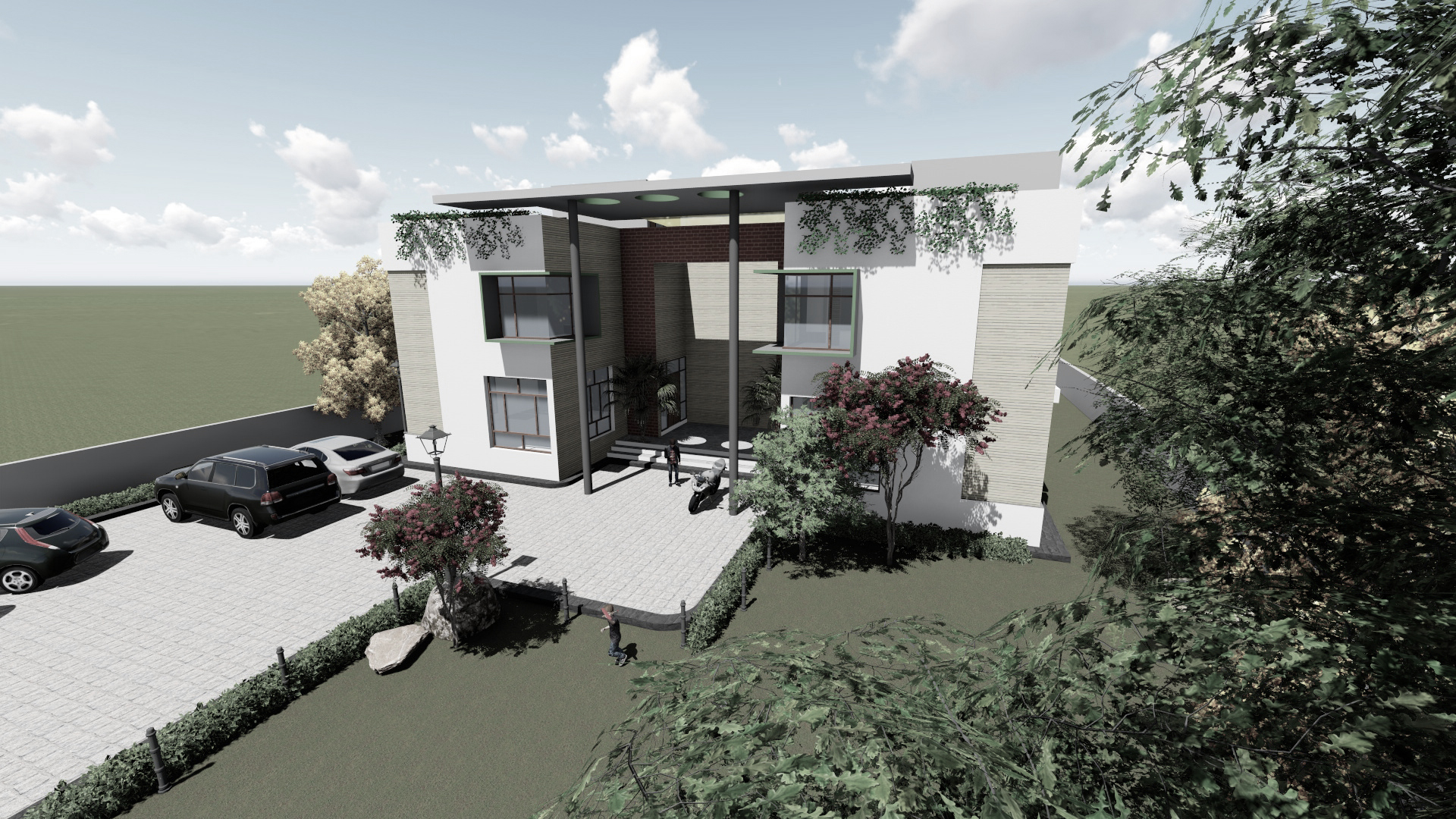
It called for a twin house which could accommodate the requirements for both households. The house also contains an elaborately designed landscaped garden, with barbecue
facility along with outdoor seating and lounging facility.
DESIGN DIRECTIONS -
- Accommodating all client requirements.
- Balancing privacy with interaction between
- family members.
- Creating a strong sense of entry.
- Incorporating local arts and crafts to
- ground the design to the site.
- Developing a contemporary design
- language.
