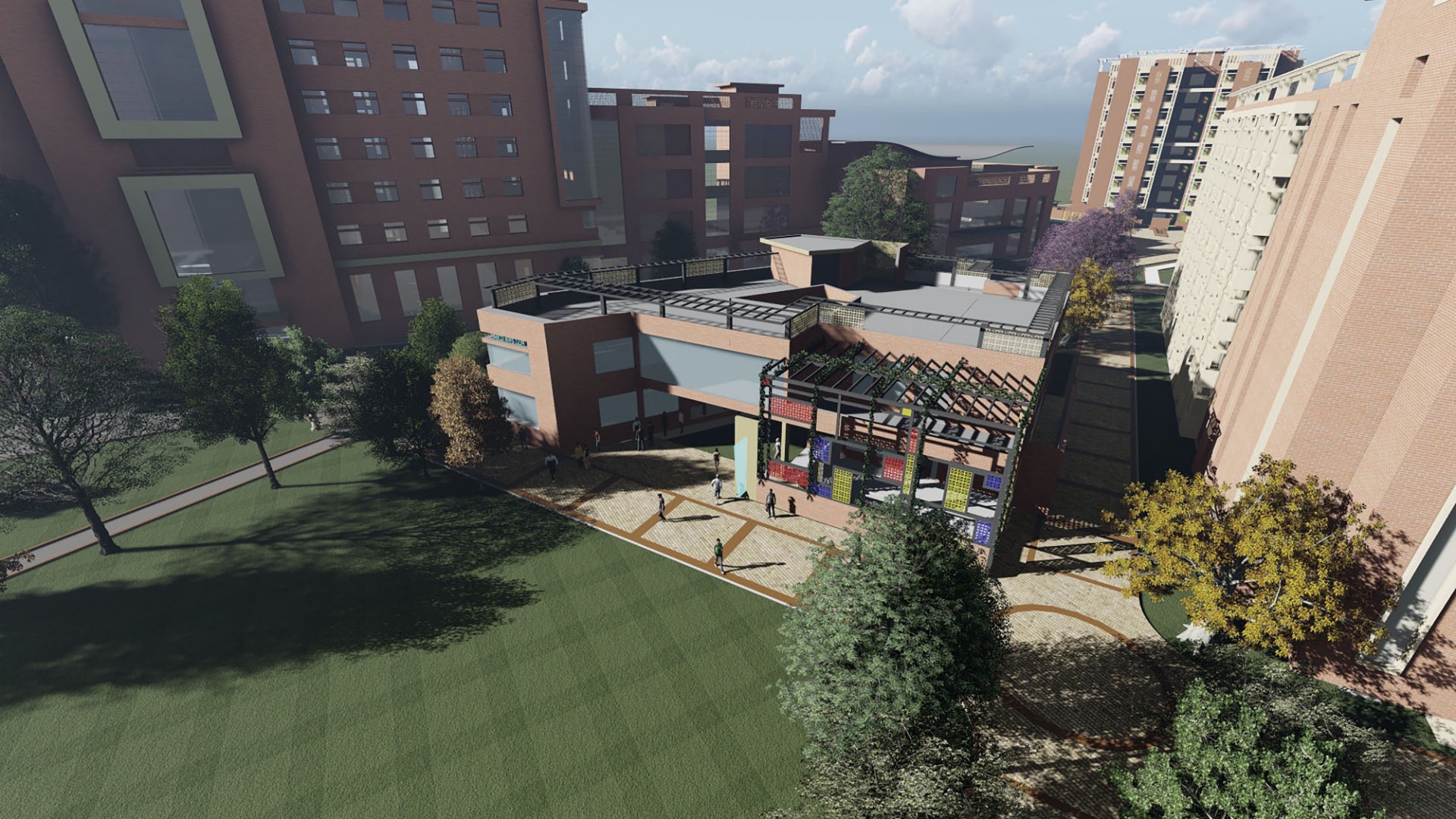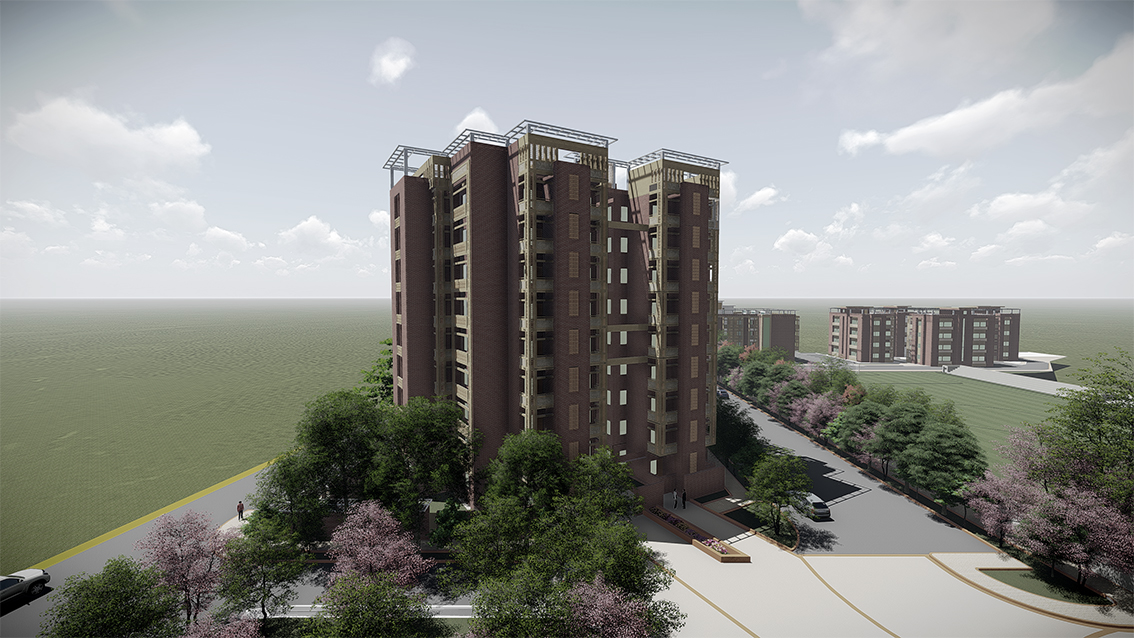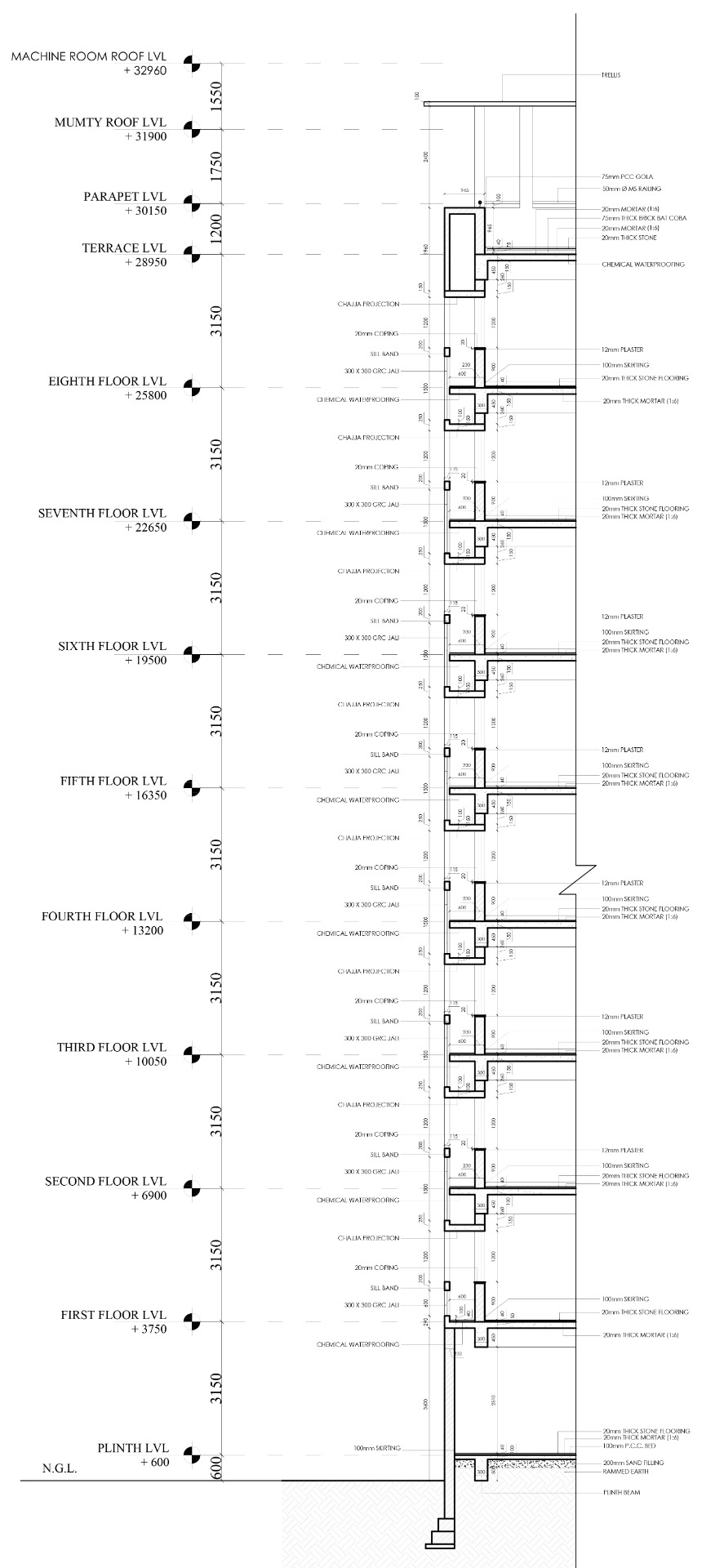CAMPUS FACILITIES BLOCK
The project looks at how explorations in design typologies & styles in judicial architecture can help in creating a more conducive environment for the court to perform its functions, along with making it more inclusive to the general masses, thus help towards creating a more informed society.
LOCATION
Modinagar, India
ARCHITECT
Shriyak Singh;
Neev Team
YEAR
2016 / Professional
PROGRAM
Commercial / Residential
SCALE
8,800 sqft

The location of this commercial block at
the junction of the academic and residential zones, virtually the center of the site, gave this particular block special importance.DESIGN DIRECTIONS -
- Creating a focal point at the center of the
- campus.
- Maximizing the economical viability of a
- commercial centre by its relation with the
- residential and academic zones.
- Making the campus' geometric centre as a
- centre for activity.


